Welcome to the dedicated consultation portal for land south of Bury Road, Barrow.
Bloor Homes promoted the site through West Suffolk District Council’s Local Plan which has been adopted. The site is allocated in the Local Plan under policy reference AP24, meaning the site is deemed suitable for development.
Bloor Homes is pleased to announce that a Full Application has been submitted to West Suffolk District Council. The application has now been validated, and you can view all associated planning documents using application reference number: DC/25/1403/FUL.
The link to the portal can be found here.
A separate application for Outline permission has also been submitted to West Suffolk District Council for the site, and the application reference number will be available once this has been validated.
The website has been updated to reflect the submitted plans in addition to providing further information on how the scheme has changed through the consultation and feedback received.
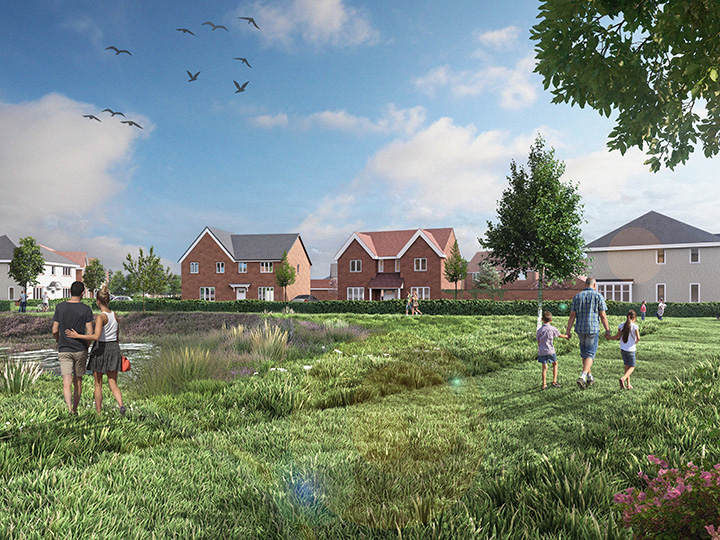
The site
The site is allocated in the recently adopted West Suffolk Council Local Plan (July 2025), under policy reference AP24, and it has already undergone significant assessment and testing. As the site is allocated, it is deemed suitable for development.
The Local Plan sets out policies and procedures which seek to protect and enhance important facilities in Barrow, whilst meeting the acute growth needs of the district.

 Allocations – Residential
Allocations – Residential Allocations – Employment
Allocations – Employment

Engagement to date
A significant amount of consultation has been undertaken with the local community to understand views and gather feedback on the proposed development to date.
This included two community workshops and near neighbour event to understand what the local community wants from the development as well as gather comments prior to the Masterplan being worked on.
Engagement to date timeline:
- February 2023 – Community workshop
View workshop banners (PDF) - April 2023 – Near neighbour event
- October 2023 – Second community workshop
View workshop banners (PDF)
At these events, proposals were not set in stone other than the access and number of homes being provided.
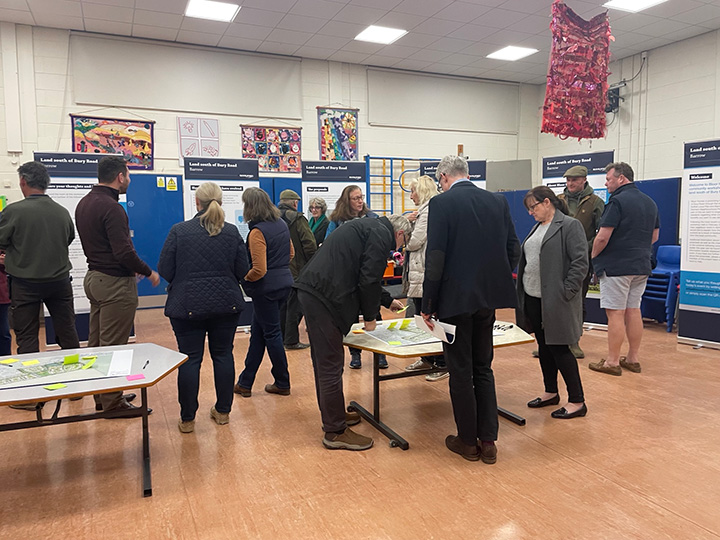
Proposals
Following our previous consultation events, Bloor Homes has considered comments provided to help evolve the design of the scheme.
Bloor Homes wanted to hear from the local community and stakeholders to understand how they could improve the proposals based on feedback so when the plans come forward, the scheme truly reflects the wishes of the local community.
Bloor Homes is grateful for all the comments received to date that have helped shape the scheme so far.

Revised masterplan
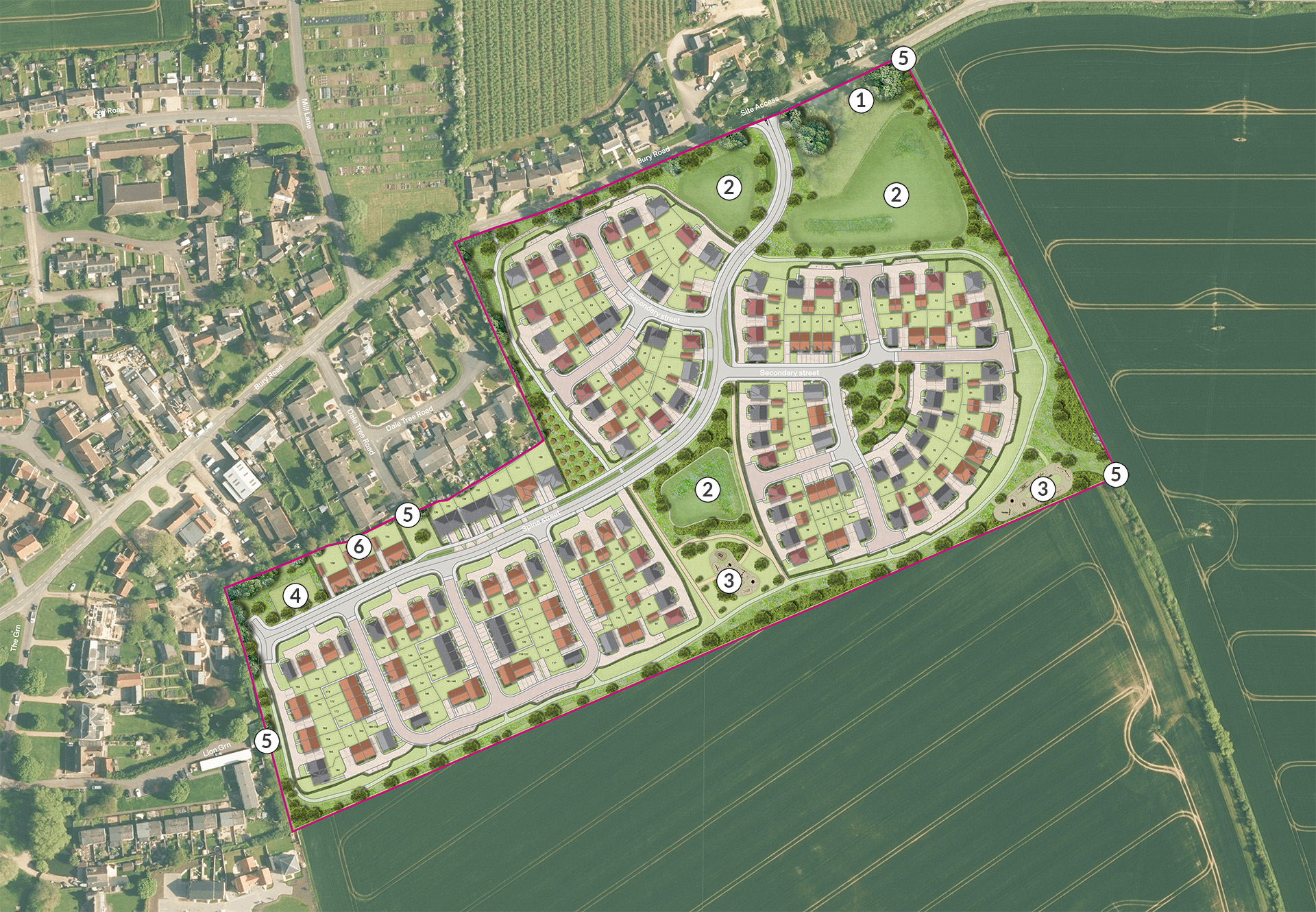
 Site boundary
Site boundary Spine and secondary street
Spine and secondary street Shared street
Shared street Private drive
Private drive Mown path
Mown path Open space
Open space Proposed planting
Proposed planting Grey plain tile roof
Grey plain tile roof Grey pantile roof
Grey pantile roof Red plain tile roof
Red plain tile roof Red pantile roof
Red pantile roof Existing retained woodland
Existing retained woodland SuDS attenuation basin
SuDS attenuation basin Locally Equipped Area for Play (LEAP)
Locally Equipped Area for Play (LEAP) Potential dog walking area
Potential dog walking area Existing informal access
Existing informal access Custom-build plots
Custom-build plots
The scheme will deliver a number of benefits including:
174 high quality new homes, including 40% affordable housing
Mix of house types, tenures and sizes including custom plots in line with Policy LP25
Safe and suitable access for users onto Bury Road
Sustainable travel connections to promote active travel
Accessible and landscaped public open space, including two Locally Equipped Areas of Play (LEAP)
Enhancement of existing woodland and hedgerows and additionally tree and hedgerow planting throughout the site
New habitat creation, with wildlife areas and green corridors, with mitigation measures for protect species
Biodiversity net gain of at least 10%
Off the lead dog area
Drainage improvements through Sustainable Drainage Systems (SuDS)
Improved highways drainage along Bury Road frontage
How the proposals have evolved
Following conversations with the local community and stakeholders, we are pleased to confirm that the following details have been incorporated into the submitted masterplan:
- Further drainage assessment with proposed works along Bury Road to help mitigate localised flooding
- Updated housing mix to include a number of bungalows in strategic locations
- Proposed bungalows to back on to Dale Tree Road
- Potential footpath and bicycle access through to the west
- Secure park and benches located in the middle of the site
- Area for landscaping where dogs can be off lead

New homes and affordability
The development proposes 174 homes, including 70 affordable homes (40%) which will be designed and spread throughout the site, so they are indistinguishable from the private homes.
All properties will be one or two storeys, with garages at single-storey height, reflecting the scale of existing homes in the village. The mix includes detached, semi-detached, and short terraces (up to four homes), with larger detached properties at the edges of the site and smaller homes within the internal streets.
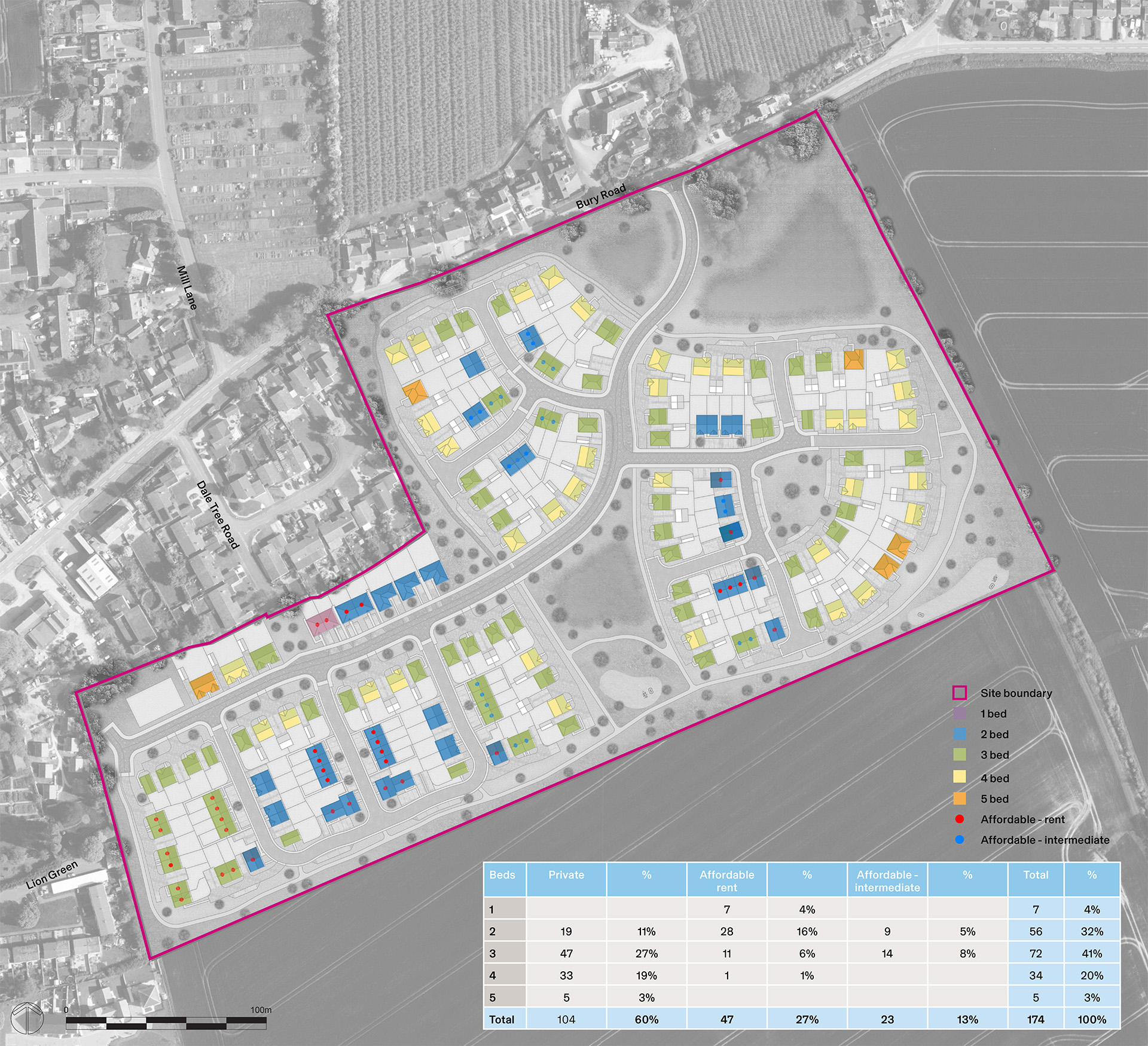
Design of new homes
The design has been shaped to reflect Barrow’s existing character. A consistent palette of materials will be used, including red and buff brick, light-coloured render, weatherboarding, and roof tiles in red and grey.
Roofs will include a variety of hipped and gabled forms, and boundary treatments will use hedges, brick walls, and fencing in line with local styles to help define spaces and reinforce the village feel.
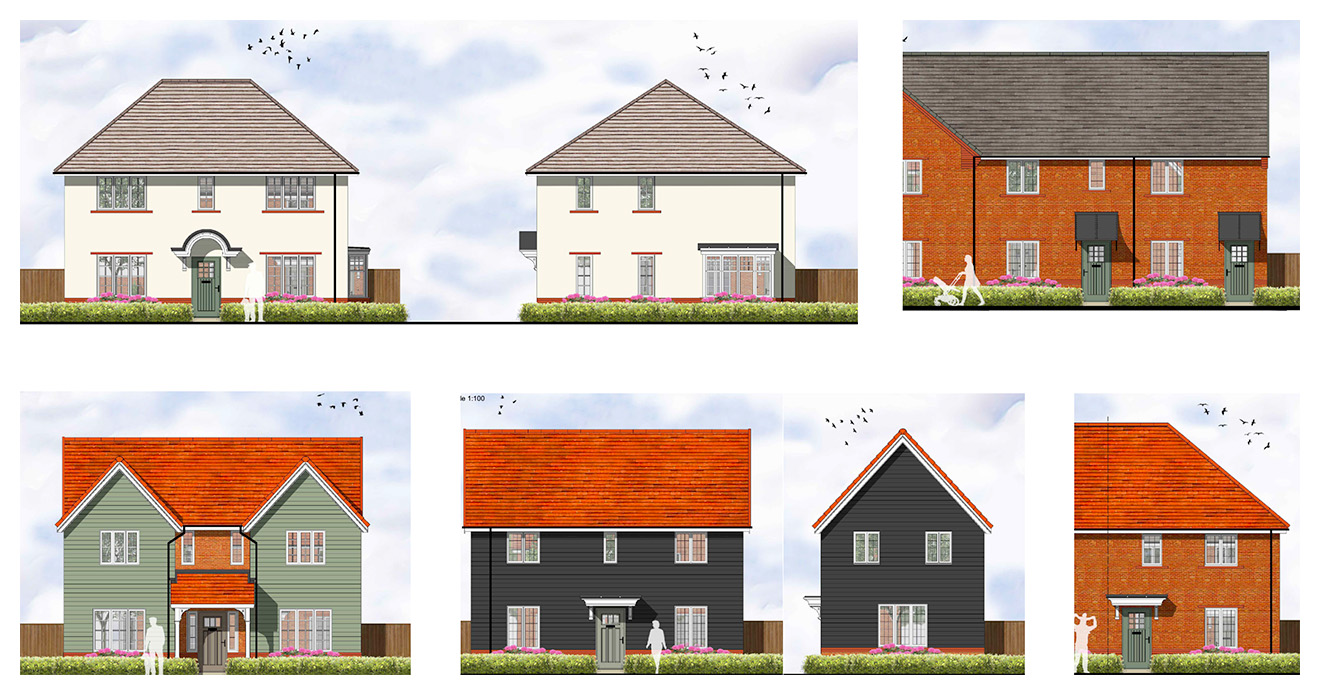
Character areas
Two distinct character areas are proposed to create a distinct sense of place within the new neighbourhood. The key characteristics of each of these are as follows:
Village green – located at the northern end of the site, fanning out from the spine street and facing the key open spaces. This character area has have the most variety, reflecting the diversity within Barrow’s village core.
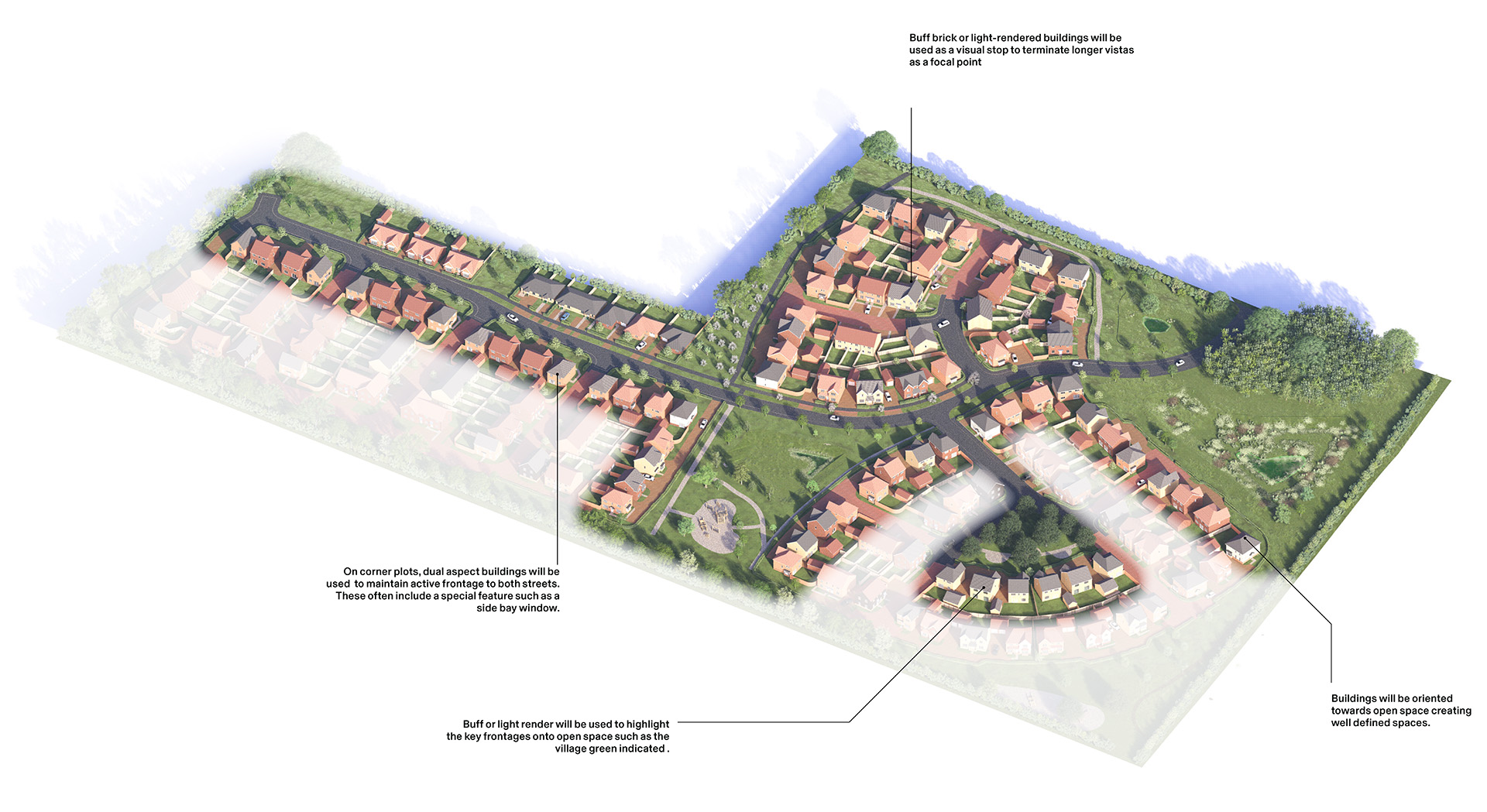
Rural edge – located at the southern part of the site, providing a transition between the urban built up area and the open countryside beyond. This character area will have a simpler material palette with rural features reflecting more agricultural buildings within and around Barrow.
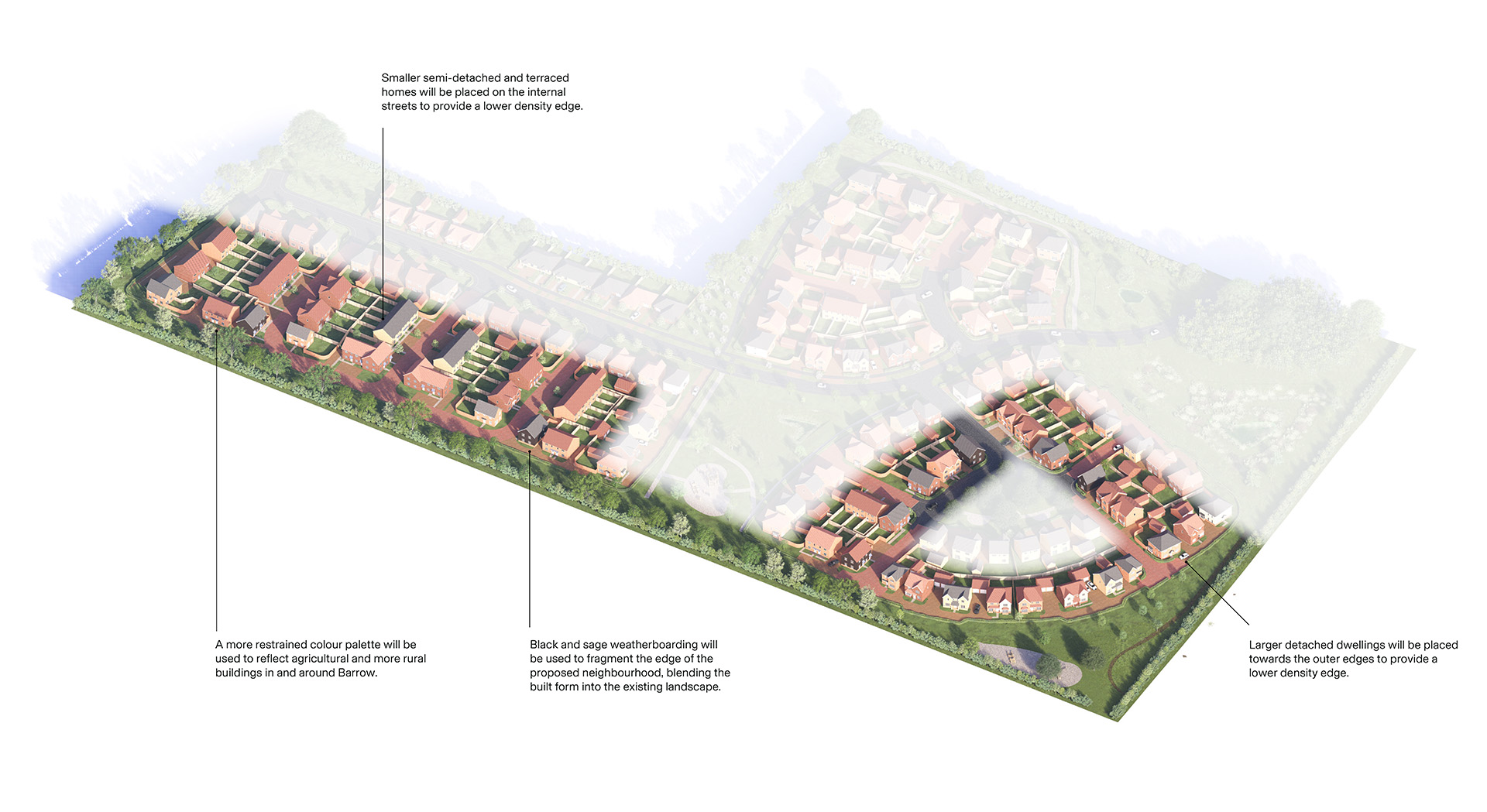
Access and active travel
The development has been designed to prioritise pedestrians, while carefully managing the impact of car traffic. A simple grid of streets makes the neighbourhood easy to navigate, with some routes reserved for pedestrians only. Traffic will be naturally slowed by bends and junctions, helping to create a safe and welcoming environment.
Access to the site will be from a new T-junction on Bury Road, with pavements linking into the existing network. A further pedestrian-only entrance will be provided at the north-west corner, making it easy to connect into the village.
Within the site, a network of pavements, shared spaces and landscaped paths will provide safe and attractive walking routes, with trees and greenery offering shade and shelter. Streets are designed for low speeds to ensure safety, particularly for children. All homes will be within a five-minute walk of local bus stops on Bury Road, and the layout also allows for efficient waste collection and full access for emergency vehicles.
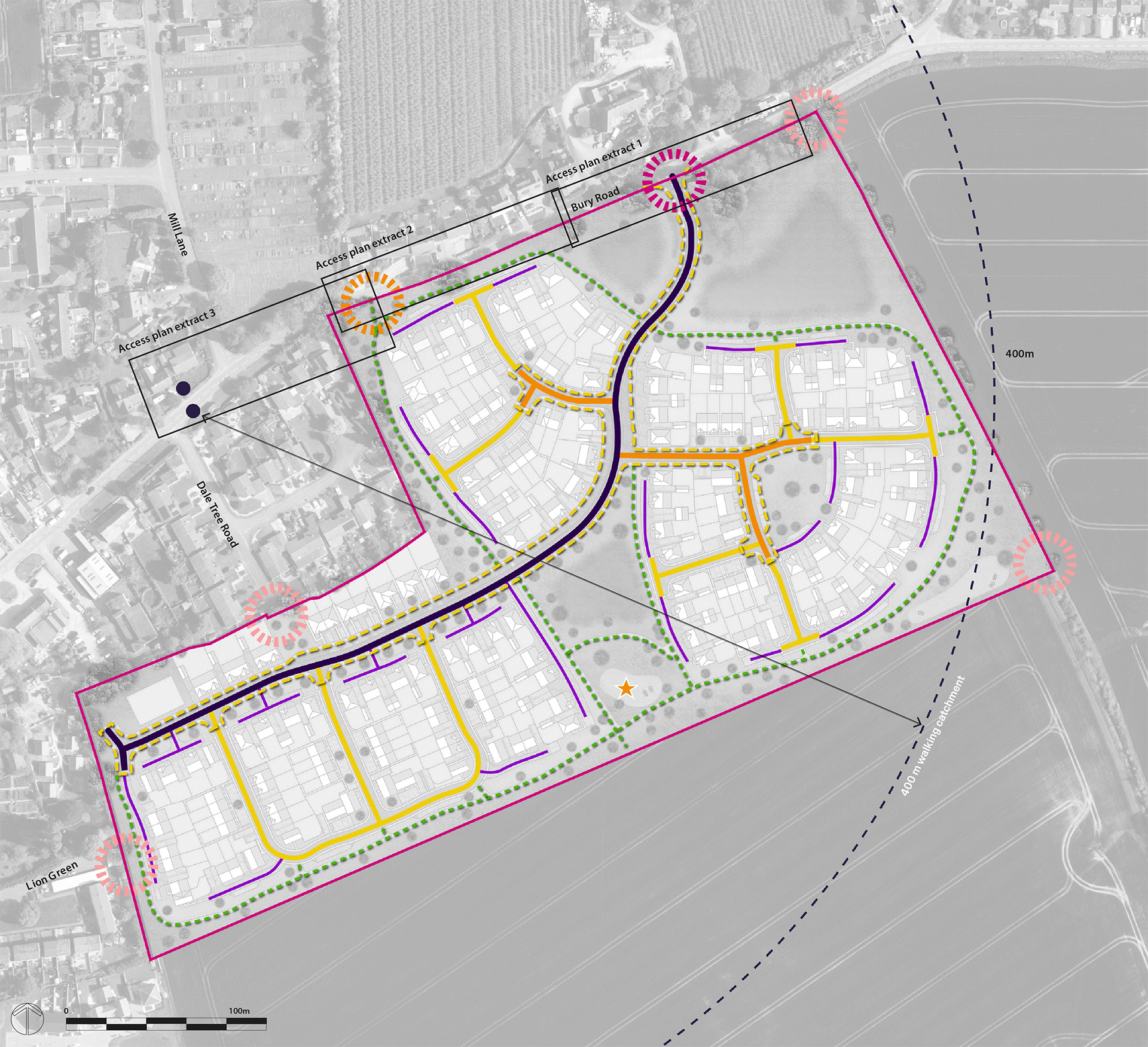
 Site boundary
Site boundary Spine street
Spine street Secondary street
Secondary street Indicative shared street
Indicative shared street Indicative private drive
Indicative private drive Pavement
Pavement Footpath through open space
Footpath through open space Vehicular site access
Vehicular site access Existing informal pedestrian access
Existing informal pedestrian access Proposed pedestrian access
Proposed pedestrian access Bus stop and 400m/5min walking isochrone
Bus stop and 400m/5min walking isochrone
Landscaping and green open space
The landscape strategy reflects Barrow’s rural setting, with green buffers, open spaces and planting that integrate the neighbourhood into the countryside. Tree and hedgerow planting will soften site edges, support wildlife and screen views.
At the centre, a new village green will provide a communal space with meadows, trees, play facilities and informal seating, while swales and basins manage water and create new habitats.
The plans deliver a 12.4% biodiversity net gain, exceeding the 10% national requirement.
Existing woodland and hedgerows will be enhanced, and new wetlands, grassland and meadows will be created. Additional features such as bird and bat boxes and reptile habitats will further support local wildlife.
A central play area at the village green will be complemented by smaller informal spaces across the site. Equipment and natural play features will provide a variety of challenges for children of all ages, with inclusive design, planting and seating creating safe and welcoming places for play.
Planting will add colour, texture and ecological value throughout the site. Trees will be planted at entrances, open spaces and along main routes for shade and character, hedgerows will be planted to connect habitats and create privacy, and wildflowers and shrubs will be planted to provide seasonal variety, sensory interest and support for wildlife.
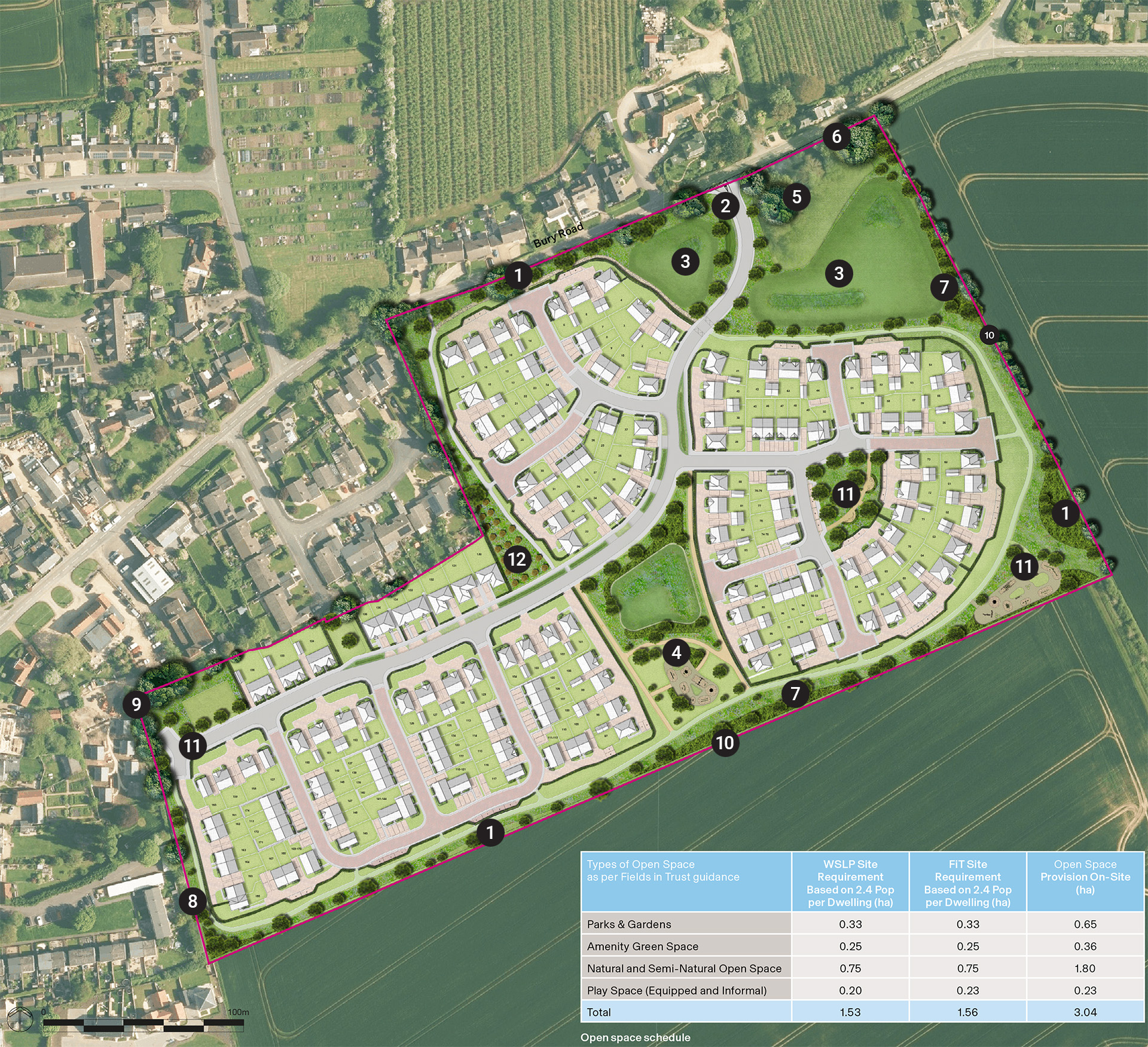
 Green buffer of native trees and hedgerows
Green buffer of native trees and hedgerows Access to the development located off Bury Road
Access to the development located off Bury Road Planted attenuation basins and swales
Planted attenuation basins and swales Village green – an open, communal space framed by wildflower meadows, strategic tree planting, and informal seating
Village green – an open, communal space framed by wildflower meadows, strategic tree planting, and informal seating Enhanced planted boundary and a retained wooded area.
Enhanced planted boundary and a retained wooded area. Additional buffer planting
Additional buffer planting Strategic planting comprising native hedgerows and trees
Strategic planting comprising native hedgerows and trees Proposed boundary hedge
Proposed boundary hedge Additional planting to visually separate the new development from neighbouring dwellings
Additional planting to visually separate the new development from neighbouring dwellings Views across the site
Views across the site Pockets of informal amenity and incidental play
Pockets of informal amenity and incidental play Buffer planting to provide visual screening for existing properties on Dale Tree Road
Buffer planting to provide visual screening for existing properties on Dale Tree Road
Flooding and drainage
Bloor Homes understands that flooding and drainage is an important priority and we have provided some detailed information below as to how Bloor Homes aims to mitigate the effects of this.
Surface water will be managed through a sustainable drainage system (SuDS), using a mix of sewers, swales and attenuation basins. These features slow and filter water before it is released into existing watercourses, helping to manage flood risk.
The swales and basins are designed as part of the landscape, creating safe and attractive green spaces that also provide new habitats, support biodiversity, and contribute to a net gain for nature.
Foul water from the development will connect to the public sewer in Bury Road. The system will be built to adoptable standards and managed by the appointed provider.
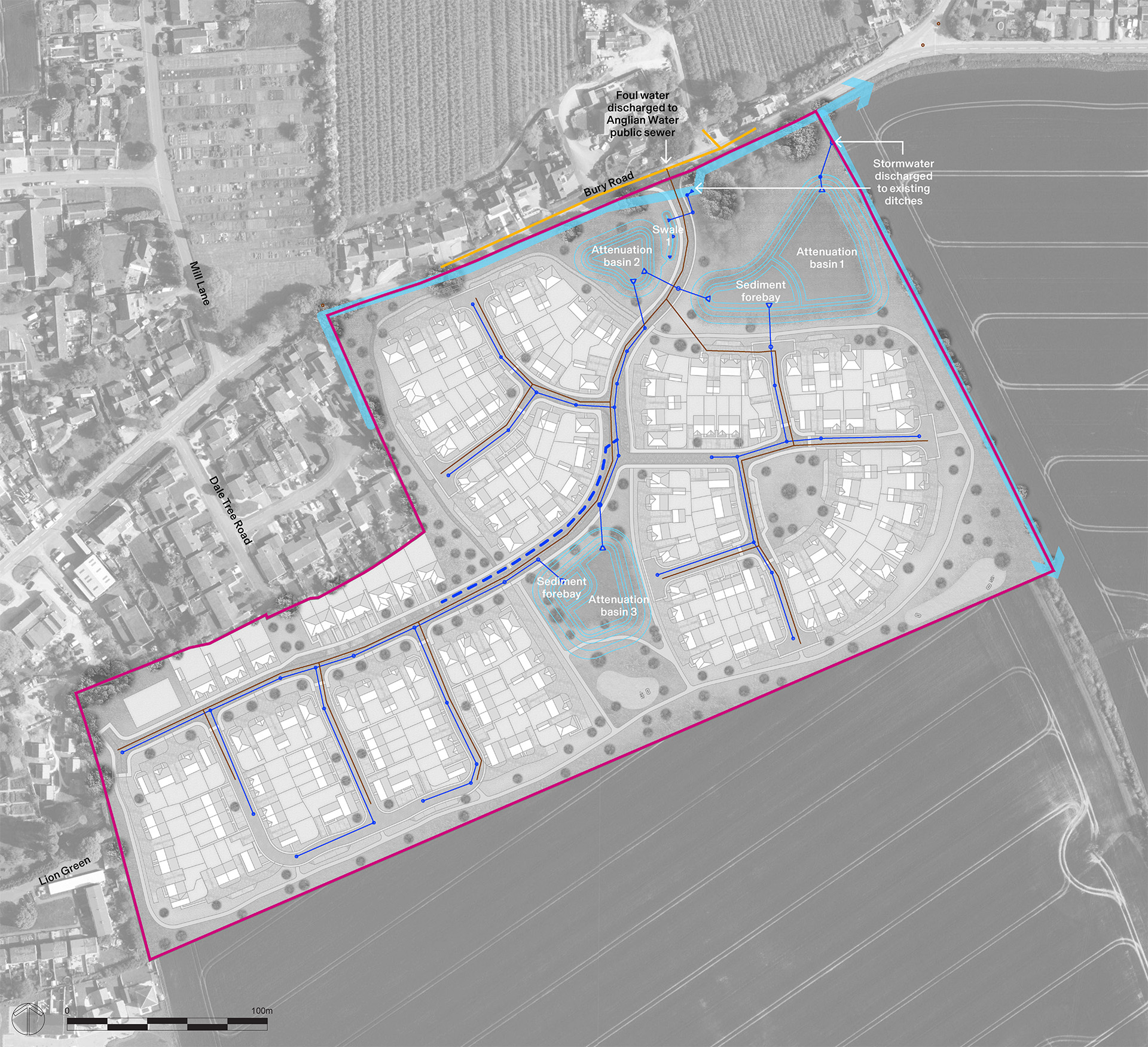
 Site boundary
Site boundary Existing public foul sewer along Bury Road
Existing public foul sewer along Bury Road Existing ditch
Existing ditch Proposed foul water sewer
Proposed foul water sewer Proposed stormwater sewer
Proposed stormwater sewer Proposed underdrained grassed/planted swale
Proposed underdrained grassed/planted swale Proposed attenuation basin
Proposed attenuation basin
Have your say
All comments received during the consultation period are greatly appreciated and have been used to inform the design of the submitted scheme.
You can also speak directly to a member of the project team by contacting us via:
Call: 0800 148 8911
Email: info@bloorhomes-barrow.co.uk
Write: Freepost MEETING PLACE CONSULTATION (no stamp required)

Bloor Homes has been building quality homes for over 50 years and is now one of the UK’s leading housebuilders. As the largest privately-owned housebuilder in the UK, Bloor has a proven track record in delivering successful new communities. Bloor Eastern is based in Bury St Edmunds and takes great pride in delivering high quality and energy efficient homes and our designs have evolved over the years of customer feedback.
Bloor Homes is widely regarded for its build quality and customer satisfaction. With a 5 star HBF rating awarded by its purchasers, it is one of the leading developers on the Trust Pilot review forum. Bloor Homes’ mission is to create better life experiences, one home at a time.

